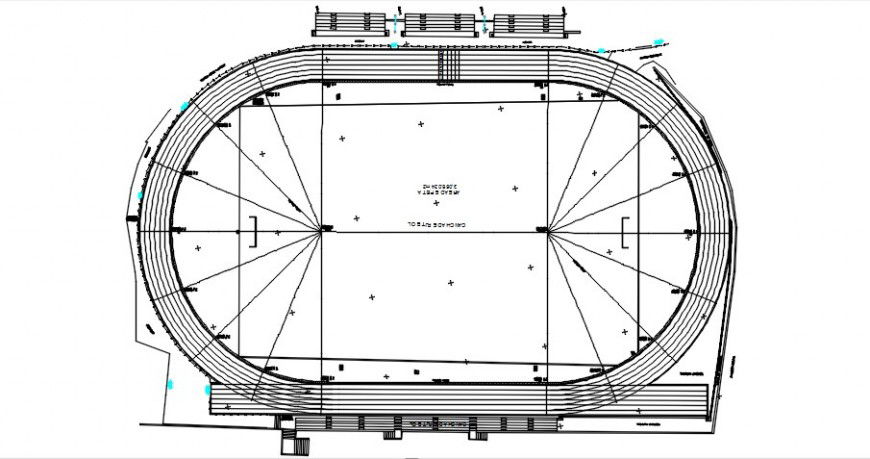2d cad drawing of Athletic track auto cad software
Description
2d cad drawing of Athetlic track autocad software detaild with round way for atheltic run with six rails been givem and sitting capacity been giuven with both the sides and lower area for basement access.
Uploaded by:
Eiz
Luna

